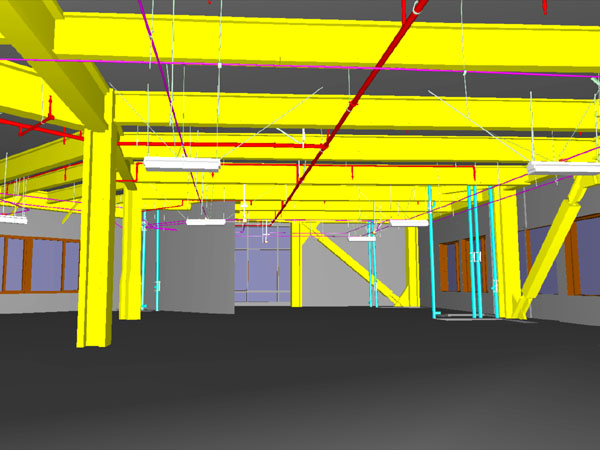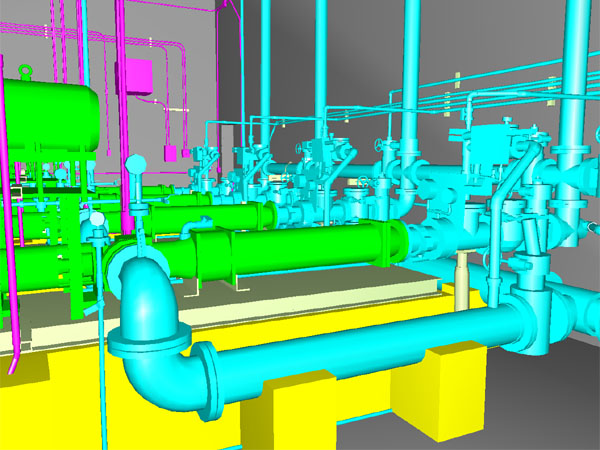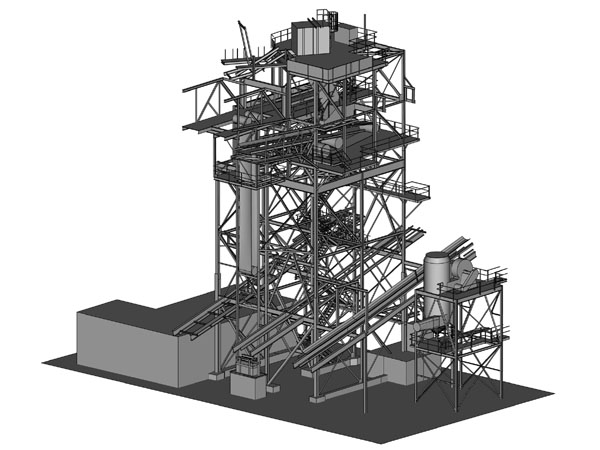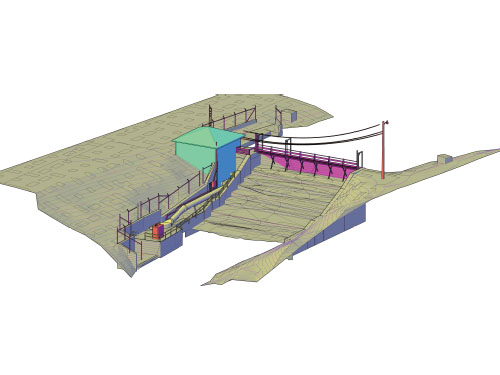The National Building Information Model Standard Project Committee has the following definition for BIM:
Building Information Modeling (BIM) is a digital representation of physical and functional characteristics of a facility. A BIM is a shared knowledge resource for information about a facility forming a reliable basis for decisions during its life-cycle; defined as existing from earliest conception to demolition
Building Information Modeling (BIM) is changing how buildings, infrastructure, and utilities are planned, designed, built, and managed. BIM solutions help turn information into perspective and deliver business value at every step in the process. BIM is a model-based process that provides insight to help you plan, design, construct, and manage buildings and infrastructure.
With McNeil Engineering’s laser scanning capabilities, we provide the BIM design team an accurate base model that is then converted into an intelligent BIM Model. This eliminates the need for record drawing and reduces or eliminates change orders and reducing design uncertainties.
Applications:
Brownsville Mall – Brownsville, TX
Rio Tinto C10 Tower – Australia
South Valley Water Reclamation Facility – West Jordan, UT
Martin Luther King Hospital – Los Angeles, CA
Kaiser Permanente Hospital – Irvine, CA
Sandia National Laboratories – Albuquerque, NM
Project Examples:

3D BIM Model
Hospital Remodel, Los Angeles, CA

3D BIM Model
Water Treatment Facility, West Jordan, UT

3D Model
Camp Lambert Mine Tower, Australia

3D Model
Logan 3rd Dam, Logan Canyon, UT
