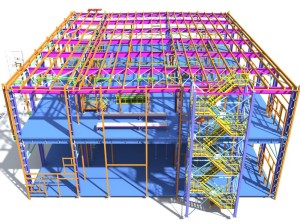BIM: How it works for you
 Building information management, or BIM, improves productivity for architects, engineers, builders and building owners. It’s a win-win-win-win.
Building information management, or BIM, improves productivity for architects, engineers, builders and building owners. It’s a win-win-win-win.
At McNeil Engineering, we don’t see BIM as software so much as a process, an approach to every project. By sharing all information about a construction project from the initial stages through the full lifecycle of the structure, BIM helps:
- speed up every phase of design, engineering and construction
- control costs
- resolve design and construction problems and conflicts
- control maintenance costs
- extend the lifespan of the building, and
- increases the overall efficiency of the project and result.
In short, building information modeling represents a huge step forward for architects, builders and owners.
What is BIM
Building information modeling is a way of capturing, using and sharing all the information about a building or construction project in a comprehensive set of digital files. Some BIM software uses proprietary file formats, but others use open formats.
BIM includes three-dimensional representations of the structures. In addition, the models include all the information about materials, wiring, plumbing, ventilation and other details.
An essential element of BMI is seamless communication of all the information in the model among all members of the design and construction team, including the owner. This allows everyone involved in design and building to know the objectives of the project, the owner’s needs, the materials, schedules and costs from the get-go.
Seamless communication also allows the teams to avoid conflicts such as a ventilation duct going through a beam, or an electrical conduit in a water pipe. The models will show this kind of conflict and allow the engineers and architects to make changes in the design to avoid problems and costly re-work.
Benefits to the owner
For the customer or building owner, BIM brings all the information about the project into one integrated package: aerial imagery, elevations, materials, wiring diagrams, plumbing and piping, fire sprinklers and all the materials to be used.
Integrating information in this way in BIM allows the owner, architects and engineers to choose construction materials and techniques that meet their goals for sustainability. The owner can also view variations in the design with a clear understanding of the trade-offs in sustainability, longevity of the structure and costs that will result.
Visualization is one of the most important benefits for the owner or client. BIM allows them to visualize things like sunlight at different seasons or times of day.
With BIM, engineers and owners can easily drill down into the plans and visualize a particular phase, section or elevation. They can pull up reports on materials on demand, and find out the impact on costs, schedules, sustainability and longevity of the project that result from changes at the design stage.
Reduce waste
In the construction phase, the rich information produced by BIM systems also allows accurate planning for materials and scheduling of the different phases and teams of workers needed. This reduces the amount of materials they will plan to use, cutting waste and costs.The models can also quickly calculate the impact on materials needed by changes to design, such as more or larger windows, use of recycled or more sustainable materials. Version history shows who was responsible for changes to the model and allows control of the design.
More than 3D
BIM is much more than three-dimensional design. It’s an integrated system for creating, sharing and managing construction project data. It’s a benefit for the owner, contractors, builders, engineers and architects.
Come to McNeil Engineering for a look at how BIM works! Can we put it to use for your next project?

