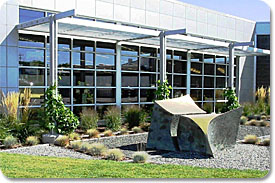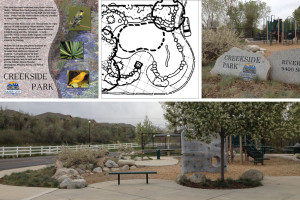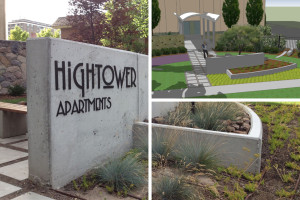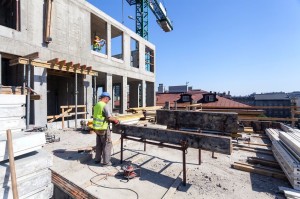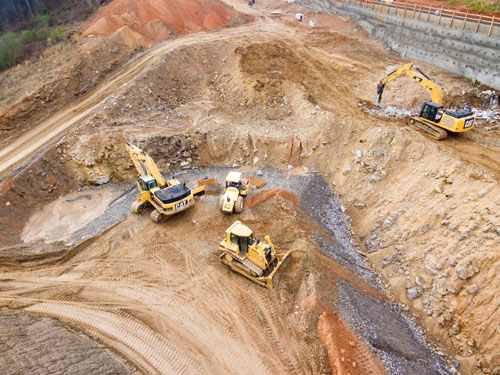The benefits of using Building Information Modeling in construction
 Building Information Modeling (BIM) is a digital representation of the physical and functional characteristics of a building. It is a powerful tool that enables architects, engineers and construction professionals to create a virtual model of a building, with all the necessary details and specifications.
Building Information Modeling (BIM) is a digital representation of the physical and functional characteristics of a building. It is a powerful tool that enables architects, engineers and construction professionals to create a virtual model of a building, with all the necessary details and specifications.
BIM can provide numerous benefits to construction projects, from reducing costs and improving efficiency to improving collaboration and communication between project stakeholders. Here are some of the key benefits of using BIM in construction projects:
Improved Collaboration and Communication
BIM enables all project stakeholders to work collaboratively on a single, unified model of the building. This allows all stakeholders to access and share information, making coordinating their work easier and avoiding potential conflicts. BIM also provides a platform for real-time communication between stakeholders, enabling them to resolve issues and make informed decisions quickly.
Better Design Quality
BIM can help improve the design quality by providing a more accurate and detailed representation of the building. It allows designers to create a virtual model of the building, which can be used to test and refine the design before construction begins. This can help to identify potential issues early on in the design process, which can be corrected before construction begins, saving time and money.
Detailed Documentation and Modeling
BIM can also help to improve construction quality by enabling more accurate and detailed construction documentation. BIM can be used to create construction documentation, such as shop drawings and fabrication drawings, which are more detailed and precise than traditional two-dimensional or 2D drawings. This can help improve the construction process’s accuracy and reduce errors or reworkings. BIM also improves the accuracy of scheduling and sequencing. BIM enables construction professionals to model the construction process and identify potential scheduling and sequencing issues. This can help to optimize the construction process and reduce the risk of delays and cost overruns.
Reduced Construction Costs
BIM can help to reduce construction costs by improving the accuracy of cost estimates and reducing waste. BIM enables the creation of more detailed and accurate cost estimates, which can help to identify potential cost savings and reduce the risk of cost overruns. BIM also allows construction professionals to optimize the use of materials, reducing waste and minimizing the environmental impact of construction.
Improved Safety
BIM can help to improve safety on construction sites by identifying potential hazards before construction begins. BIM enables designers and construction professionals to simulate the construction process and identify potential safety issues, allowing them to adjust the design and construction process to reduce risks.
Enhanced Sustainability
BIM can also help enhance sustainability in construction projects by enabling the design and construction of more energy-efficient and environmentally friendly buildings. BIM allows designers to analyze the energy performance of the building and identify opportunities for improvement. This can help to reduce energy consumption and lower the carbon footprint of the building.
Improved Project Management
BIM helps to improve project management by providing a centralized platform for project information and documentation. BIM permits all project stakeholders to access and share project information, making coordinating work easier and avoiding potential conflicts. BIM also allows project managers to track progress and identify potential issues in real time, enabling them to take corrective action before they become significant problems.
Better Facilities Management
BIM can help to improve facilities management by providing a detailed and accurate record of the building’s specifications and systems. BIM enables facility managers to access and update information about the building’s systems and components, making it easier to manage maintenance and repairs. This can help to extend the life of the building and reduce maintenance costs over time.
Clash Detection
BIM enables better clash detection. Clash detection identifies where different building systems, such as HVAC, plumbing and electrical, intersect and may cause conflicts. BIM allows these systems to be modeled and analyzed in 3D, making identifying and resolving potential clashes easier before construction begins. This can help to reduce delays and rework, saving time and money.
Building Information Modeling (BIM) is a powerful tool that can provide numerous benefits to construction projects, from reducing costs and improving efficiency to improving collaboration and communication between project stakeholders. By creating a detailed and accurate virtual model of the building, BIM enables designers, engineers, and construction professionals to work collaboratively and identify potential issues early on in the design and construction process. This can help to reduce costs, improve safety, enhance sustainability, and improve the overall quality of the building. If you’re considering a construction project, it’s worth exploring how BIM could benefit your project.
If you’re considering a project involving BIM, we hope you’ll contact our team at McNeil Engineering. We’d love to help you with any projects needing design solutions. You can count on our professionalism, understanding of the latest technology in construction and our commitment to quality design. The result is the most efficient, economic and safe structures specifically suited to your needs.


