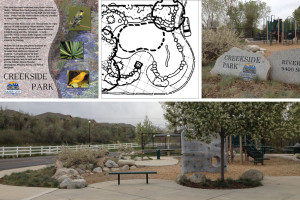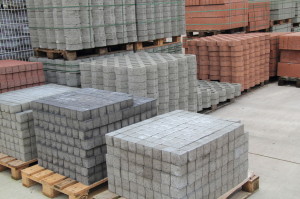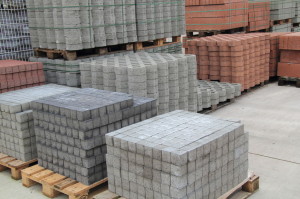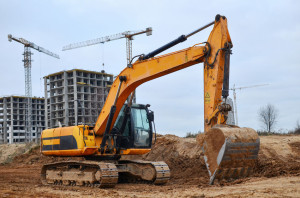What is the future of landscape architecture?
 Landscape architecture has been around for centuries; over time, it has evolved to address various challenges and opportunities. From designing public parks and gardens to planning entire cities and regions, landscape architects have played a critical role in shaping our world. But what does the future hold for this field? In this blog post, we will explore some of the emerging trends and innovations that are likely to shape the future of landscape architecture, and the future of projects of our landscape architects here at McNeil Engineering.
Landscape architecture has been around for centuries; over time, it has evolved to address various challenges and opportunities. From designing public parks and gardens to planning entire cities and regions, landscape architects have played a critical role in shaping our world. But what does the future hold for this field? In this blog post, we will explore some of the emerging trends and innovations that are likely to shape the future of landscape architecture, and the future of projects of our landscape architects here at McNeil Engineering.
Sustainable Design
As concerns about climate change continue to grow, landscape architects will be increasingly called upon to design sustainable landscapes that can help mitigate its impacts. This will involve using various techniques, such as green roofs, rain gardens or permeable pavements, to reduce runoff and improve water quality. Additionally, landscape architects must consider using different types of renewable materials and energy sources. Landscape Architects might also incorporate carbon sequestration strategies, where carbon is removed from the atmosphere and held in a solid or liquid state, into their designs.
Resilience Planning
The increasing frequency and intensity of natural disasters, such as hurricanes, wildfires and floods, has highlighted the need for landscape architects to design resilient landscapes. This will involve developing strategies to help communities bounce back from disasters quickly and efficiently and creating landscapes that absorb and adapt to changing conditions.
Technological Integration
Technology integration into landscape architecture will continue to accelerate in the coming years. This will involve 3D modeling software, drones and other advanced tools to help designers create more accurate and detailed designs. Additionally, landscape architects will increasingly rely on data-driven approaches to inform their designs, using data analytics to understand the needs and behaviors of users, as well as to predict the impacts of climate change.
Health and Well-being
Landscape architects have long recognized the importance of designing spaces that promote human health and well-being. In the future, this will become an even greater focus, as cities and communities look to address the growing problem of physical inactivity and the associated health problems it creates. Landscape architects will be called upon to design parks, public spaces, and streetscapes that promote physical activity and social interaction and create green spaces that can help reduce stress and improve mental health.
Biodiversity Conservation
As the world’s population grows and urban areas expand, the need to conserve biodiversity will become increasingly pressing. Landscape architects will play a critical role in this effort, designing landscapes supporting a wide range of plant and animal species and creating habitat corridors that can help connect fragmented ecosystems.
Equity
The landscape architecture profession has historically been criticized for its role in creating exclusive and segregated spaces. In the future, landscape architects will need to become more attuned to the issue of equity, working to create inclusive public spaces that serve the needs of all members of society. This will involve engaging with local communities to understand their needs and aspirations and designing landscapes that promote access and participation for all.
Water Management
The management of water resources will continue to be a critical issue in the future, as climate change and population growth put increasing pressure on freshwater supplies. Landscape architects will be called upon to design landscapes that can help manage water resources more effectively, using techniques such as rainwater harvesting, graywater reuse, and stormwater management systems to reduce demand and improve water quality.
Urban Agriculture
As concerns about food security and access to healthy food continue to grow, landscape architects will increasingly be called upon to design landscapes that can support urban agriculture. This will involve creating rooftop gardens, community gardens, and other urban agriculture projects that can help provide fresh produce to urban communities.
Regenerative Design
Regenerative design is an approach to design that seeks to create spaces that sustain themselves and contribute to the health and vitality of their surrounding ecosystems. In the future, landscape architects will increasingly embrace regenerative design principles, designing landscapes that can help restore degraded ecosystems and reverse the impacts of climate change.
Multidisciplinary Collaboration
Landscape architecture is an inherently multidisciplinary field, and in the future, landscape architects will increasingly work with a range of other professionals, including ecologists, engineers, urban planners, and community organizers. This will involve collaborating on large-scale projects requiring a broad range of expertise and engaging with local communities to ensure that designs reflect their needs and aspirations.
In conclusion, the future of landscape architecture is likely to be shaped by a range of trends and innovations, from sustainable design and resilience planning to integrating technology and promoting health and well-being. Landscape architects will increasingly be called upon to address the complex challenges facing our communities and planet, designing landscapes that can help mitigate the impacts of climate change, promote social justice and equity, and restore degraded ecosystems. By embracing these emerging trends and working collaboratively with other professionals and communities, our landscape architects can help create a more sustainable, resilient, and equitable future for us all.
We hope you’ll contact us here if you ever need a landscape architect to help you with a new and exciting project. You can also check out some of our previous landscape architecture projects here.









