The importance of accessibility in landscape architecture
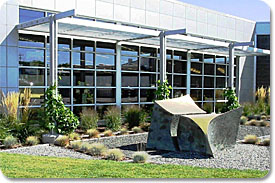 Landscape architecture is an art and science that involves designing outdoor spaces that are not only aesthetically pleasing but also functional and sustainable. One crucial aspect of landscape architecture is accessibility, which refers to designing spaces that can be used by everyone and are accessible to the population at large, including those with disabilities. At McNeil Engineering, we ensure our projects contain accessibility features so everyone can enjoy and experience them.
Landscape architecture is an art and science that involves designing outdoor spaces that are not only aesthetically pleasing but also functional and sustainable. One crucial aspect of landscape architecture is accessibility, which refers to designing spaces that can be used by everyone and are accessible to the population at large, including those with disabilities. At McNeil Engineering, we ensure our projects contain accessibility features so everyone can enjoy and experience them.
Accessibility is essential in landscape architecture, as it enables people to use and enjoy outdoor spaces to the fullest extent possible. Outdoor spaces that are inaccessible or difficult to navigate can be frustrating and discouraging for people with disabilities, limiting their ability to participate in social activities, exercise or simply enjoy the outdoors. Therefore, incorporating accessibility features into landscape architecture is crucial for ensuring that outdoor spaces are inclusive and equitable for all.
Here are some reasons why accessibility is so important in landscape architecture:
Inclusivity
Accessibility features in landscape architecture enable people with disabilities to use and enjoy outdoor spaces on an equal footing with everyone else. This inclusivity promotes social integration and reduces stigmatization and discrimination against people with disabilities. It also creates a sense of community and belonging for people with disabilities, who may otherwise feel isolated and excluded from outdoor activities.
Health Benefits
Accessible outdoor spaces have significant health benefits for people with disabilities. Spending time outdoors can help reduce stress, improve mood and enhance overall physical and mental health. Accessible outdoor spaces enable people with disabilities to enjoy these benefits and enhance their quality of life.
Legal Requirements
In many countries, accessibility is a legal requirement for outdoor spaces. Laws such as the Americans with Disabilities Act (ADA) in the United States mandate that public outdoor areas must be accessible to people with disabilities. Failure to comply with these laws can result in legal consequences, such as fines and lawsuits. Therefore, incorporating accessibility features into landscape architecture is a moral obligation and a legal requirement.
Economic Benefits
Accessible outdoor spaces have economic benefits for the community as a whole. They attract a more diverse group of visitors, including people with disabilities, their families and friends. This increased foot traffic can increase local businesses and tourism revenue. Additionally, accessible outdoor spaces can increase property values in surrounding areas, making them more attractive to potential buyers.
Sustainable Design
Incorporating accessibility features into landscape architecture promotes sustainable design. Features such as permeable paving, rain gardens, and green roofs can enhance accessibility while conserving water, reducing stormwater runoff and improving air quality. Additionally, sustainable design can reduce maintenance costs and increase the longevity of outdoor spaces, making them more accessible and functional over time.
So, what are some examples of accessibility features in landscape architecture? Here are a few:
Accessible Pathways
Accessible pathways are essential for people with disabilities to navigate outdoor spaces safely and independently. These pathways should be wide enough for wheelchairs and mobility aids, with a smooth and slip-resistant surface. Additionally, pathways should be well-lit and free of obstacles that may obstruct people’s movement.
Seating Areas
Seating areas are an essential feature of accessible outdoor spaces, allowing people to rest and relax. Seating areas should be designed to accommodate people with disabilities, with benches and chairs that are easy to access and use. Additionally, seating areas should be placed in shaded areas and protected from the elements.
Ramps and Lifts
Ramps and lifts are critical accessibility features that enable people with disabilities to navigate elevation changes. These features should be designed to be easily accessible and safe to use, with non-slip surfaces and appropriate handrails. Additionally, ramps and lifts should be located in well-lit and visible areas to ensure all users’ safety.
Braille and Tactile Signage
Braille and tactile signage are essential accessibility features for people with visual impairments. These signs provide information about the outdoor space, such as directions, warnings, and amenities. Braille and tactile signage should be located at strategic points along accessible pathways and designed to be easily readable and understandable.
Accessible Planters and Gardens
In urban gardens or design features, accessible planters and gardens should be available. They provide people with disabilities the opportunity to engage in gardening activities. These features should be designed to be easily accessible, with raised garden beds that are wheelchair-friendly and easy to use. Additionally, plants and gardening tools should be selected to ensure they are easy to reach and use for people with disabilities.
Accessibility is a crucial aspect of landscape architecture that promotes inclusivity, enhances health, meets legal requirements, provides economic benefits, and promotes sustainable design. Incorporating accessibility features into outdoor spaces ensures that people with disabilities can enjoy the benefits of the outdoors to the fullest extent possible. Therefore, landscape architects should prioritize accessibility in their designs and work to create outdoor spaces that are inclusive and equitable for all.
We hope you’ll contact us if you ever need a landscape architect to help you with a new project, or if you’d like to update an existing structure for more accessibility. You can also check out some of our previous landscape architecture projects here.

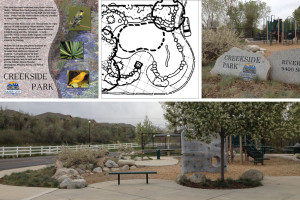
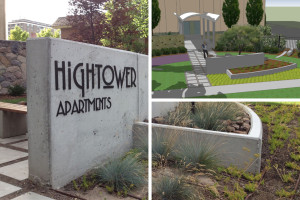
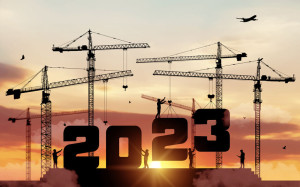

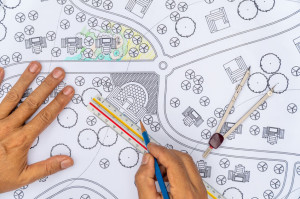
 Here at McNeil Engineering, we are proud of all of our projects that focus on urban planning and design. We often work with state municipalities on projects and developers working on designs that must be approved by cities or counties. We create concepts involving pedestrian, car, and public transportation needs. These mockups and designs are created to help get things approved quickly by a city. That’s what we’re good at.
Here at McNeil Engineering, we are proud of all of our projects that focus on urban planning and design. We often work with state municipalities on projects and developers working on designs that must be approved by cities or counties. We create concepts involving pedestrian, car, and public transportation needs. These mockups and designs are created to help get things approved quickly by a city. That’s what we’re good at.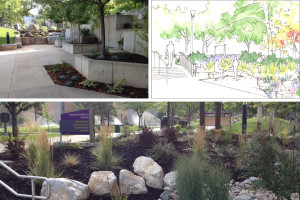
 At McNeil Engineering, we offer a wide array of helpful services for many unique products. Because of this fact, sometimes it can be a little bit difficult to explain what we do and what services we can offer! We employ engineers of all kinds including civil engineers, structural engineers, and landscape engineers. We work on surveying projects whether that be land surveying or surveying buildings. Additionally, we can serve as an excellent resource to construction projects at any point, and we also can be a resource to any project on a building or area of land that already exists but might need a little bit of sprucing up!
At McNeil Engineering, we offer a wide array of helpful services for many unique products. Because of this fact, sometimes it can be a little bit difficult to explain what we do and what services we can offer! We employ engineers of all kinds including civil engineers, structural engineers, and landscape engineers. We work on surveying projects whether that be land surveying or surveying buildings. Additionally, we can serve as an excellent resource to construction projects at any point, and we also can be a resource to any project on a building or area of land that already exists but might need a little bit of sprucing up!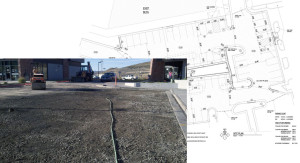
 While we are best known regionally for patented architectural engineering consultation services – which we have put to good use on thousands of projects around the American west regional area – we also have an arsenal of other consultation expertise beyond just architectural engineering too.
While we are best known regionally for patented architectural engineering consultation services – which we have put to good use on thousands of projects around the American west regional area – we also have an arsenal of other consultation expertise beyond just architectural engineering too.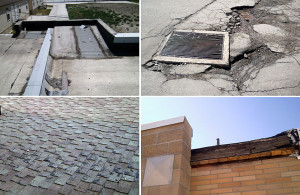
 While we’re best known regionally for our patented architectural engineering consultation services, this is far from the only service we offer at McNeil Engineering. We also provide existing condition reports and recommendations for businesses’ and organizations’ properties.
While we’re best known regionally for our patented architectural engineering consultation services, this is far from the only service we offer at McNeil Engineering. We also provide existing condition reports and recommendations for businesses’ and organizations’ properties.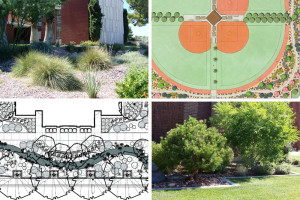
 Landscape architecture maintenance for institutional and commercial property needs to become a priority for any institution or business. Particularly within the Utah of today, where water preservation is key to preserving an aesthetically beautiful – and environmentally sustainable – locale. Let McNeil Engineering be your architectural landscaping guide when it comes to drought tolerance and water preservation on your business/institution’s properties.
Landscape architecture maintenance for institutional and commercial property needs to become a priority for any institution or business. Particularly within the Utah of today, where water preservation is key to preserving an aesthetically beautiful – and environmentally sustainable – locale. Let McNeil Engineering be your architectural landscaping guide when it comes to drought tolerance and water preservation on your business/institution’s properties.