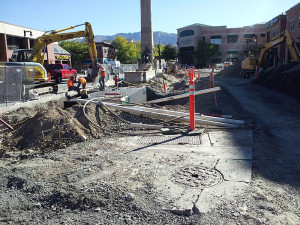Case study: civil engineering and the Sugar House Monument Plaza
 In 2014, the McNeil Engineering team had the opportunity to work on a civil engineering project in the popular Sugar House neighborhood. Our team was asked to play a major part in the creation of a public space out of what had formerly been a historic monument and drive-through parking lot in the front section of a strip mall.
In 2014, the McNeil Engineering team had the opportunity to work on a civil engineering project in the popular Sugar House neighborhood. Our team was asked to play a major part in the creation of a public space out of what had formerly been a historic monument and drive-through parking lot in the front section of a strip mall.
The site lies at the southwest corner of 2100 South and 1100 East (which flows into Highland Drive), and is the focal point for the Sugar House business district. The local community and Salt Lake City leadership supported the creation of higher density, more walkable space for the community and visitors to the neighborhood. The McNeil team was proud to be invited as the civil engineering firm that re-designed the monument into future-ready public space. The project was commissioned by the Salt Lake City RDA with a budget of $2.5 million.
The history of the Sugar House Monument
The roots of the site go back over 150 years, and is as storied and colorful as the current local community.
In 1853, a sugar mill was built to manufacture sugar from locally grown beets. However, the mill was never fully operational, or actually manufactured sugar due to a lack of machinery. Although the machines had been ordered from Liverpool, England they were lost in transit. Instead, the building became a paper mill. Later it was repurposed again as a wool and bucket factory before it was torn down in 1928.
The original monument placed at the site was nearly 100 years old at the time of the redesign. The Sugar House monument was built in 1930 to commemorate the local sugar beet industry in Salt Lake City, and had become a recognizable part of the local landscape.
Over time, the community has seen many changes. But the name Sugar House and its monument has remained, and so has the vibrant local community. That community was looking to lead the way into the future of the neighborhood when the city commissioned the civil engineering and redesign as part of an overall update.
Civil engineering and redesign of a public space
For the Sugar House Monument Plaza project, we had almost an acre of space to work with. The design had to be multi-functional and incorporate historic features.
In our civil engineering and redesign, we made use of best practices in landscape architecture, including public art and hardscaping.
The site now includes a pedestrian plaza with a functional monument fountain, a new interactive water feature to commemorate Parley’s Creek. There is also space for additional outdoor dining. The overall design also took into account the intersection and pedestrian through-traffic.
We also took into consideration location. It’s near the shopping district that includes small local boutique businesses, coffee shops, a bookstore, a grocery store and markets, restaurants, and bars. It’s also connected to a development, named the Sugar House Crossing Development, with more than 200 residential units and 53,000 square feet of retail space, much of which is now local restaurants. The post office and a pet adoption agency is less than half a block away.
The plan also took into account the desire to connect the pedestrian plaza to local public transportation. The S-line streetcar, with a stop at McClelland Street and Sugarmont Drive, runs close by and connects the neighborhood with the UTA Trax Line. A public park and county facility are within walking distance.
The design was part of an overall plan to maximize public space. It opened in June 2015.
In 2018, the McNeil Engineering team celebrated 35 years in the community. Over the course of the year, we’ll continue to look back at some of the projects we’ve been proud to be a part of. If you could use additional information about the cutting edge, industry leading services we offer in civil engineering, landscape architecture, structural engineering, laser scanning and land surveying, and roofing and paving consulting and BMI space, please don’t hesitate to visit us online or reach out.

