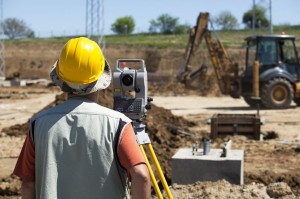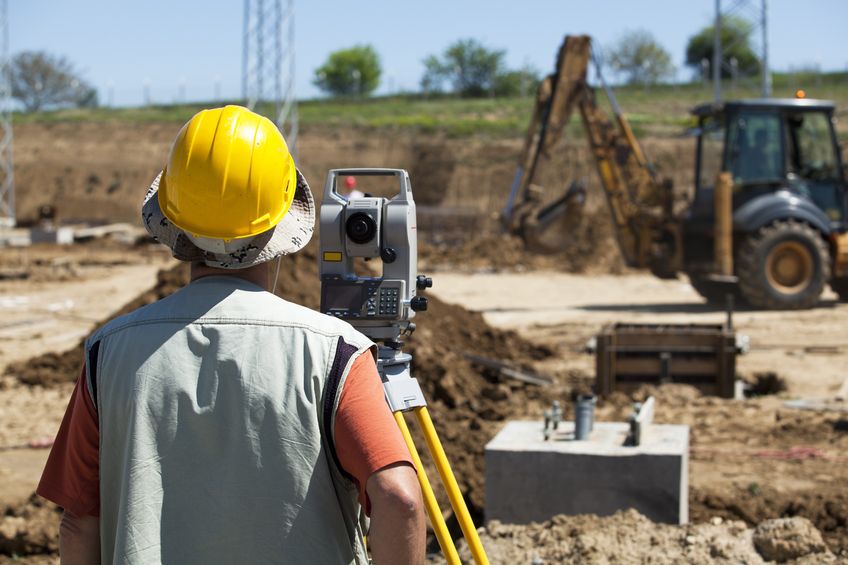The power of 3D laser scanning: Applications in engineering and architecture
 In the world of engineering and architecture, precision and accuracy are paramount. Projects ranging from designing skyscrapers to preserving historical landmarks require meticulous attention to detail. The advent of technology has revolutionized the way we approach these endeavors, and one tool that has played a pivotal role is 3D laser scanning. This cutting-edge technology has redefined how we gather data, design, and execute projects. In this blog, we’ll explore the power of 3D laser scanning and its wide-ranging applications in the fields of engineering and architecture.
In the world of engineering and architecture, precision and accuracy are paramount. Projects ranging from designing skyscrapers to preserving historical landmarks require meticulous attention to detail. The advent of technology has revolutionized the way we approach these endeavors, and one tool that has played a pivotal role is 3D laser scanning. This cutting-edge technology has redefined how we gather data, design, and execute projects. In this blog, we’ll explore the power of 3D laser scanning and its wide-ranging applications in the fields of engineering and architecture.
Understanding 3D laser scanning
Before delving into its applications, let’s take a moment to understand what 3D laser scanning is. At its core, 3D laser scanning is a non-invasive surveying method that captures precise measurements of an object or environment’s shape and details. It does so by emitting laser beams and measuring the time it takes for the laser to bounce back, creating a detailed 3D point cloud representation of the scanned area.
Applications in engineering
1. Building Information Modeling (BIM)
BIM is a game-changer in the field of construction and engineering. 3D laser scanning plays a vital role in creating accurate as-built models of existing structures. By scanning an existing building or site, engineers can develop comprehensive BIM models that serve as a foundation for renovation, expansion, or retrofitting projects. These models facilitate better project planning, design accuracy, and clash detection, ultimately saving time and resources.
2. Structural analysis and assessment
3D laser scanning provides engineers with a wealth of data for structural analysis. It allows for precise measurements of structural components, aiding in evaluating the integrity of bridges, buildings, and other infrastructure. Engineers can identify structural issues, such as deformations or cracks, and make informed decisions for maintenance and repair.
3. Surveying and topography
Traditional surveying methods can be time-consuming and less accurate compared to 3D laser scanning. Surveyors use laser scanning to capture terrain and topographical data with remarkable precision. This data is invaluable for engineering projects involving site development, drainage, and land management.
Applications in architecture
1. Historical preservation
Preserving historical landmarks and buildings is a delicate endeavor. 3D laser scanning allows architects to create highly detailed digital replicas of historical structures, capturing every intricate detail. This information is vital for restoration and renovation projects, ensuring that the original architectural elements are faithfully preserved.
2. Design and visualization
Architects use 3D laser scanning to create detailed as-built models of existing spaces. This serves as a foundation for new designs and renovations, enabling architects to visualize how new elements will integrate with the existing structure. It leads to more accurate and innovative architectural designs.
3. Interior design and space planning
In interior design, 3D laser scanning aids in space planning and layout design. By scanning existing spaces, interior designers can develop layouts that maximize functionality and aesthetics. This technology provides a clear understanding of spatial dimensions, allowing for precise furniture placement and room design.
The benefits of 3D laser scanning
The adoption of 3D laser scanning offers numerous benefits in both engineering and architecture:
1. Accuracy and precision
In the world of engineering and architecture, precision is paramount. The accuracy and precision offered by 3D laser scanning are unparalleled. This technology captures data with incredible detail, accurately representing the scanned environment or object. Unlike traditional measurement methods that may rely on manual measurements, which can be prone to human error, 3D laser scanning leaves no room for discrepancies.
Even the smallest inaccuracies can lead to significant issues in design and construction projects. Whether it’s in the layout of a building, the alignment of structural components, or the dimensions of a space, precision matters. 3D laser scanning gives engineers and architects the confidence that their measurements are exact, reducing the margin for error to a minimum.
2. Time and cost efficiency
Time and cost efficiency are critical considerations in any project. Traditional methods of data collection and measurement can be time-consuming and labor-intensive. In contrast, 3D laser scanning streamlines the entire process. It captures a vast amount of data rapidly, reducing the time required for data collection and analysis.
Moreover, 3D laser scanning eliminates the need for manual measurements, which often involve extensive labor. This automation not only saves time but also reduces labor costs. Additionally, data acquisition speed means that projects can progress more quickly, ultimately reducing project timelines.
Construction projects are often subject to tight budgets, and any delays can result in increased costs. 3D laser scanning’s efficiency helps keep projects on track and within budget, benefiting both the client and the project team.
3. Non-invasive
Preserving the integrity of historical structures or minimizing disruption in operational environments is a significant concern in many engineering and architectural projects. Traditional measurement methods often require physical contact with the structure or object being measured. This invasive approach can be detrimental, especially when dealing with historical landmarks or structures that need to remain operational.
3D laser scanning is non-invasive, meaning it captures data from a distance without direct contact. This non-invasive nature makes it ideal for projects involving historical preservation, where any alteration or damage is unacceptable. It also minimizes disruptions in operational environments, such as manufacturing plants or industrial facilities, where downtime can be costly.
4. Enhanced safety
Safety is a top priority in any engineering or architectural project. Traditional measurement methods often require personnel to access hazardous or hard-to-reach areas. This can involve climbing scaffolding, entering confined spaces, or working at heights, all of which pose safety risks.
3D laser scanning reduces these safety risks significantly. It enables data collection from a distance, eliminating the need for personnel to enter hazardous environments. Whether it’s a construction site with potential fall hazards or an industrial facility with equipment that poses risks, 3D laser scanning minimizes the need for workers to be physically present in dangerous situations.
By enhancing safety, 3D laser scanning contributes to a more secure and incident-free work environment. It mitigates the potential for accidents, injuries, and costly downtime, making it an invaluable tool for improving overall project safety.
As technology continues to advance, incorporating 3D laser scanning into engineering and architectural projects has become essential for precision, efficiency, and innovation. At McNeil Engineering, we embrace cutting-edge technologies to deliver the best results for you.
Visit our website at McNeil Engineering to learn more about our comprehensive engineering and architectural services. Whether you’re planning a construction project, renovation, or historical preservation, our team of experts is here to provide you with the highest level of service and expertise. Let’s embark on your next project together, utilizing the power of 3D laser scanning to bring your vision to life.

