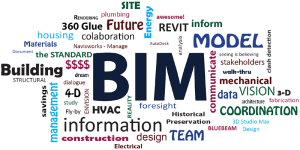What is BIM?
 Most of what an engineer does is done in the mind, or on good old pencil and paper. When an engineer plans a structure, they must envision the structure in their mind and plan a two-dimensional version on paper.
Most of what an engineer does is done in the mind, or on good old pencil and paper. When an engineer plans a structure, they must envision the structure in their mind and plan a two-dimensional version on paper.
Or, if an engineer is surveying a structure, they must look at the structure and use their mind’s eye, but also be able to decode it on a plan. Obviously, this way of doing things has worked for the most part, fantastically, for many years. The problem is there hasn’t been a lot of innovation in engineering, until now. What happens when brilliant minds are given advanced technology to work with instead of legacy tools. We’ll give you a hint… magic happens!
The technology we’re referring to is BIM, or business information modeling. This process is, in short, the process of creating 3D digital renderings of really, anything you want. BIM has been an absolute game-changer in the field of engineering. An engineer can use BIM to make models of pre-existing structures that need to be changed or added to, landscapes, and even projects that are still only in the planning stages. BIM helps engineers take their ideas from their brain straight to three dimensions before construction even starts. This saves everyone involved an immense amount of stress, time, and money. At McNeil Engineering we are so proud to offer the latest technology in BIM for our engineers, which can help them to be better for our clients! If this seems interesting, here are three ways that BIM has upgraded modern engineering.
1. Planning
Like we mentioned, it can be incredibly difficult to take a plan for a structure, or an idea of a structure’s function and bring it from your brain to real life. BIM is an outlet to plan a project in three dimensions and get all the kinks worked out before ground is even broken. It helps projects can come to life as efficiently as possible. If an engineer designs a 15-story staircase without an elevator, that’s a problem. When planning with BIM, an engineer is much more likely to notice problems like that in the planning stage and be able to fix the problem with a little replanning and a few clicks, rather than having to knock down newly built walls in order to add a last-minute elevator!
2. Execution
BIM ensures a project is executed properly. When a commercial construction project happens, it takes a whole team of people to bring the idea to fruition, and it is inevitable that somewhere along the line of communication there will be a misunderstanding of some form or another.
Let’s say a dentist has contracted a new office to be built and e-mails how he would like it to look like structurally. This hypothetical dentist plans to be the only dentist in this building and only plans to hire a small staff. He pictures a luxurious lobby and several rooms for dental surgery. However, somewhere along the way, the plans get changed and suddenly there are way more rooms than the dentist envisioned. Engineers using BIM plan the building digitally before ordering any building materials, so the dentist would have many more chances to see a 3D digital representation of his building before construction begins.
3. Communication
One of the most difficult jobs of a construction worker, an architect and an engineer is understanding a client’s vision for their building. On the other side, it can be incredibly difficult for most people who aren’t construction workers, architects or engineers to understand what their building will look like or feel like just from seeing the plan on paper. BIM improves communication. How? Because everyone involved gets to see and agree upon a three-dimensional visual representation of a building in all of its aspects.
Here at McNeil Engineering, we are BIM experts. For more information on what BIM is, visit our website here.

