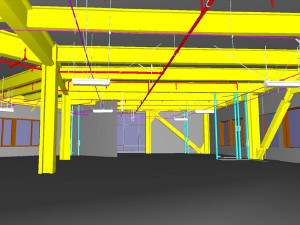What is the purpose of BIM?
 BIM or Building Information Modeling is quickly becoming the standard in building and project design. It is the process of creating and managing information on a construction project. The output of the process is known as BIMs, which are digital files that describe every aspect of the project. This aids in decision-making through the lifecycle of the project.
BIM or Building Information Modeling is quickly becoming the standard in building and project design. It is the process of creating and managing information on a construction project. The output of the process is known as BIMs, which are digital files that describe every aspect of the project. This aids in decision-making through the lifecycle of the project.
What is BIM?
According to the US National Building Information Model Standard Project Committee, BIM is defined as follows:
Building Information Modeling is a digital representation of physical and functional characteristics of a facility. BIM is a shared knowledge resource for information about a facility forming a reliable basis for decision-making during its lifecycle, which represents the period from conception to demolition.
BIM uses more than just geometry. It also covers spatial relationships, geographic information, light analysis, as well as quantities and properties of building components.
Importance of BIM
While there are a plethora of design tools, BIM is predominantly used in the construction industry. Here are some of the benefits of implementing BIM:
- Accurately capture representations of the site.
BIM harnesses a wide range of advanced design and mapping tools. 3D scanning, for instance, has been increasingly adopted for obtaining a detailed 3D representation of structures and sites. By firing thousands of laser pulse by seconds, point clouds can be created and converted to 3D models that accurately represent real-world conditions. Drones and aircraft can be used to create digital images for larger locations.
- The best option for collaboration
Different stakeholders are usually involved in the construction process of a building. Architects, contractors, engineers, and clients have to contribute their expertise in the creation of the model. Since various BIM tools and functionalities can be assessed from the cloud in a centralized database, it allows for real-time collaboration between the involved parties. This kind of collaboration is impossible with paper or even separate digital systems.
- Huge saver of time and effort
During the design phase, multiple models are created by each discipline. These models are then combined into a composite construction model. But for that happens, the contributions of each discipline results in a very robust amount of data.
When combining this data, digital modeling can be a huge time saver. BIM files contain a database with a catalog that contains items and structural parts of different models with intelligent attributes assigned to them, such as manufacturer, cost, and size. These intelligent objects can be used to automate to design process, like to determine the numbers of windows or other components that may be required, helping to save time, and reducing the likelihood of errors.
- Detecting and resolving conflicts before they happen
The buildings of today are insanely complex. To the average observer, the visual aesthetics of a structure is paramount. However, internal elements play more importance in the feasibility of a construction project. Asides from ensuring the mechanical load-bearing capabilities are up to par, the wiring, plumbing, and fire protection must also be expertly designed to ensure that the safety and integrity of the building are preserved.
To add to the layer of complexity, many of these components even interact with one another. BIM can be used to simulate these internal elements to see if design conflicts exist. By picking up on these errors in the design phase, they can promptly be corrected before actual construction begins.
- Easy accessibility
Traditional standalone CAD software requires massive processing power that consumes RAM on a personal computer. With cloud applications like BIM, users don’t have to be concerned by the processing strain and performance. Asides from that, they can be accessed from any location and any device.
- Coordinate steps and processes
The 3D model generated from BIM can be broken down into sub-models to represent each stage in the construction process. What’s interesting is that these sub-models can be set to automatically update and evolve, thereby saving more time in the design process.
More importantly, professionals involved in the construction process – like engineers, architects, and construction workers – can have a reference for getting detailed insights into the smallest subsection of a design. This way, construction can be meticulously executed to precisely replicate digital designs into real-world buildings.
- Follow buildings throughout their lives.
BIM schematics are not only useful in the construction process. Once the building is completed, the database of all relevant information about the building is transferred to the building manager. This allows building managers to easily learn about the critical information of the facility they’re managing.
For instance, if a leak occurs in the building, the building manager can explore the leak area in the 3D model to look for water mains, as well as assess electrical hazards and other potential problems that may arise. This information is invaluable for the repair team as they can adequately come up with an effective strategy.
Ready to start your next project? Contact us here today. We look forward to working with you.

