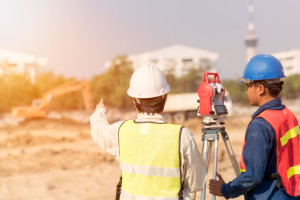Best practices for land surveying
 Every construction or improvement project starts at the same place: with a careful, up-to-date and professional land survey. It’s an essential and accurate picture that architects, engineers and construction professionals depend on.
Every construction or improvement project starts at the same place: with a careful, up-to-date and professional land survey. It’s an essential and accurate picture that architects, engineers and construction professionals depend on.
The key to getting a good, useful land survey is to communicate clearly with the professional land surveyor, laying out your needs and defining the scope of the survey clearly.
Define the why
The first step begins well before the surveyor loads a single measuring wheel or total station into the truck, with a thorough discussion with the client to determine the precise purpose of the land survey. Why do they want this work done in the first place?
There can be many different reasons for a new, precise land survey:
- legal requirements prior to buying, selling or otherwise transferring land title
- identifying boundaries to resolve disputes between neighbors
- clarifying the dimensions, shape, and precise locations of a parcel of land to obtain construction permits
- changing the zoning designation
- updating an original survey that may be decades, or even close to a century old
- identifying the location and dimensions of geographic features like slopes, bodies of water or topography
- locating buried pipes or cables, roads and access points, easements and other legal requirements
- assessing the condition of infrastructure and structures — buildings, pipelines, or built items like berms, dikes, dams and canals
Setting out the scope
Identifying the purpose of the land survey will also help determine the client’s needs for the survey, in terms of the level of detail and the deliverables. Does the client need only a paper diagram with all physical, built and legal features clearly labelled? Do they want a detailed, 3D digital model that can be incorporated into CAD systems? Do they want a written opinion on the status of some features or the precise location of the property line and boundary?
The answers to these questions help the surveyor to determine the scope of the project, the people and resources they’ll need, and the time required to complete the survey and deliver what the client expects.
Typically, professional surveyors keep copies of field notes, sketches, measurements, calculations and other items created in carrying out the work for future use.
Assessing capabilities and resources
With the project itself defined, the surveyor should then assess what they need to meet the client’s needs. First is to answer whether they have the right people with expertise to do the job.
By law, professional land surveyors have to be licensed by the state, which usually means meeting the requirements of the American Land Title Association/ National Society of Professional Surveyors (ALTA/NSPS).
Next, the surveyor needs to assess the equipment, time and other resources available.
With this information, the surveyor can develop a plan to carry out the survey. This can include field work — doing the measurements and capturing the images; analysis; and preparation of the report, plans, diagrams, models or whatever the demanded deliverables are.
For example, at McNeil Engineering, we specialize in conventional land surveying. This includes ALTA/NSPS land title surveys, boundary and topographic surveys. Our surveying team is fully qualified and certified by the association.
We use the latest equipment for accurate, reliable measurement. Laser scanning combines laser, high-definition photography and video, and 3D imaging. The laser scanner captures 50,000 survey points per second, which allows our team to produce extremely accurate and detailed 3D digital diagrams.
Global positioning systems (GPS) and drones allow us to produce very detailed and accurate photographic maps of land.
The first walk-through
With the scope defined, the requirements clarified, the deliverables agreed to and the work plan made, the surveyor and client should do a first walk-through of the property together. This initial, physical look at the area helps dispel any misconceptions about the project, and avoids a great deal of miscommunication, misunderstanding and even anguish later.
As in so much of business, good and ongoing communication between client and contractor is essential.
Reading the survey
Non-professionals often feel a little overwhelmed when looking at a land survey for the first time. They can be surprised that what they thought would be a pretty straightforward description of a parcel of land involves a complicated diagram loaded with information.
The map key also can be confusing, as most surveying companies have at least some custom or unique symbols for important features. However, some are common, such as indications for water, elevation, boundaries, roads, structures and distance scale.
Take enough time to absorb the details of the report. This can be crucial when you will depend on the survey to resolve a boundary disagreement, define easements on the property, or support your application for construction permits.
And always ask the surveyor about any questions or confusion you may have.
At McNeil Engineering, we have a wealth of experience and a team of experts fully qualified to provide you with the land surveys that you need. Give us a call about your land survey needs.

