Exploring the applications of laser scanning in historical preservation
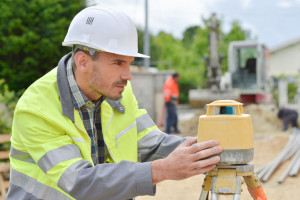 Technology has played a significant role in advancing the field of historic preservation. One such technology that has revolutionized how we document and conserve historic structures is laser scanning, which we have used in countless projects here at McNeil Engineering. In this blog post, we will delve into the applications of laser scanning and how we have used it in historic preservation. From capturing precise 3D data to aiding restoration efforts, laser scanning has proven invaluable in preserving our architectural treasures for future generations.
Technology has played a significant role in advancing the field of historic preservation. One such technology that has revolutionized how we document and conserve historic structures is laser scanning, which we have used in countless projects here at McNeil Engineering. In this blog post, we will delve into the applications of laser scanning and how we have used it in historic preservation. From capturing precise 3D data to aiding restoration efforts, laser scanning has proven invaluable in preserving our architectural treasures for future generations.
Capturing accurate 3D data
Laser scanning enables the capture of highly accurate 3D data of historic structures. The key advantage of laser scanning is its ability to capture intricate details of these historic buildings that may be challenging to document using traditional methods. By using a laser scanner, which emits laser beams and measures the time it takes for them to bounce back, intricate details of buildings, facades ornamental elements and interior spaces can be recorded with exceptional precision. This data provides a digital representation of the structure, creating a valuable record for documentation and analysis.
Furthermore, the 3D data captured through laser scanning facilitates in-depth analysis and evaluation of the historic structure. Architects, engineers and preservation experts can use the data to assess the building’s structural integrity, identify areas of potential concern and analyze any deformations or movements. By comparing multiple scans taken over time, professionals can monitor changes in the structure’s condition and make informed decisions regarding necessary interventions or maintenance.
Documentation for preservation
Laser scanners can capture millions of data points per second, resulting in a dense point cloud that accurately represents the surface geometry of the structure. This includes capturing fine details of ornamental elements, delicate architectural features and intricate façades that may be at risk of deterioration or damage over time. The accuracy of laser scanning allows for the creation of precise digital models that faithfully represent the existing conditions of the historic structure. This level of accuracy is particularly crucial when it comes to preservation efforts, as it provides an invaluable reference for future restoration or conservation work. The digital model can serve as a baseline for documenting the structure’s current state, aiding in identifying deterioration and assisting in the planning and execution of preservation interventions.
The detailed 3D data obtained through laser scanning allows for creating comprehensive as-built documentation. This documentation serves as a record of the building’s current state, capturing its intricate architectural details and capturing spatial relationships. It helps preservation experts understand the building’s original design intent and aids in planning restoration and conservation efforts.
Structural analysis and monitoring
Laser scanning also assists in the structural analysis and monitoring of historic buildings. By comparing multiple scans taken over time, experts can identify structural changes, movement or deformation in the building. This information helps in assessing the structural integrity and identifying areas that require immediate attention. Additionally, laser scanning can assist in simulating load conditions, stress analysis and identifying potential risks to the building’s current stability.
Virtual reconstruction and visualization
Laser scanning enables the virtual reconstruction and visualization of historic structures. By combining the 3D data obtained from laser scanning with architectural drawings and historical records, experts can recreate virtual models of the structure as it may have appeared in the past. This virtual reconstruction allows for immersive experiences for students, virtual tours and educational exhibits that bring history to life and help the public understand the significance of the building.
Facilitating restoration and conservation efforts
Laser scanning aids in restoration and conservation efforts by accurately representing the structure’s existing condition. The 3D data allows preservation experts and architects to analyze and plan the restoration process, ensuring that repairs and interventions are precise and sensitive to the original design. Laser scanning also assists in documenting the progress of restoration projects, allowing for effective quality control and comparison with the initial scans.
Accessibility and risk assessment
Laser scanning improves accessibility and safety during historic preservation projects. By digitally capturing the structure’s intricate details, experts can remotely analyze inaccessible or hazardous areas, reducing the need for physical access. This is particularly beneficial for fragile or deteriorated structures. Laser scanning also aids in risk assessment by identifying potential vulnerabilities, such as areas prone to water infiltration or structural weaknesses, allowing preservation experts to prioritize interventions.
Laser scanning has revolutionized the field of historical preservation by providing a powerful and accurate tool for capturing, documenting and analyzing historic structures. The applications of laser scanning in historical preservation are diverse, ranging from capturing precise 3D data and facilitating restoration efforts to aiding in structural analysis and visualization. With its ability to digitally preserve architectural heritage, laser scanning ensures that future generations can appreciate and study our cultural treasures while supporting these invaluable structures’ preservation and conservation efforts.
If you’re considering a project involving laser scanning, we hope you’ll contact the team at McNeil Engineering here. You can also check out some of our past Laser scanning projects here, including the Psycho Hotel! You can always count on our professionalism, understanding of the construction process and commitment to quality design in every project we undertake.

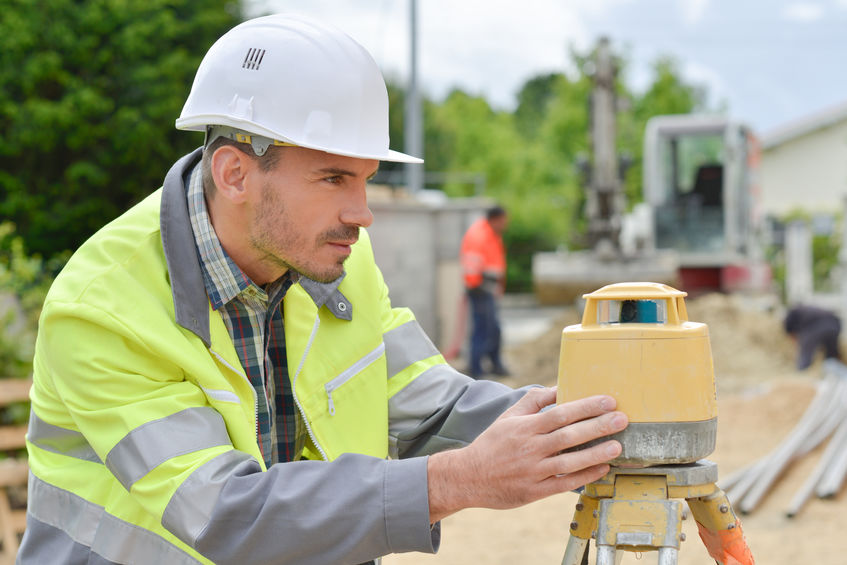

 There has been a growing interest in incorporating smart technology into infrastructure design and construction in recent years. The concept of smart infrastructure involves the integration of technology and data analytics to improve the functionality, safety and sustainability of infrastructure. While there are certainly opportunities associated with incorporating smart technology into infrastructure design and construction, several challenges must be addressed.
There has been a growing interest in incorporating smart technology into infrastructure design and construction in recent years. The concept of smart infrastructure involves the integration of technology and data analytics to improve the functionality, safety and sustainability of infrastructure. While there are certainly opportunities associated with incorporating smart technology into infrastructure design and construction, several challenges must be addressed.
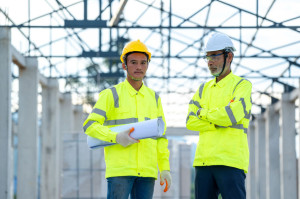 Civil engineering projects are complex undertakings that require significant planning, design and implementation. From the construction of bridges, roads, buildings and other infrastructure, many moving parts must be coordinated and managed effectively. Effective project management is essential to ensure the successful completion of these projects. In this blog post, we will explore the importance of effective project management in civil engineering projects.
Civil engineering projects are complex undertakings that require significant planning, design and implementation. From the construction of bridges, roads, buildings and other infrastructure, many moving parts must be coordinated and managed effectively. Effective project management is essential to ensure the successful completion of these projects. In this blog post, we will explore the importance of effective project management in civil engineering projects.
 Civil engineering has always been at the forefront of technological innovation. From the invention of the wheel to the construction of the tallest buildings in the world, civil engineering has played a vital role in shaping how we live and work. In recent years, the rise of automation and robotics has had a profound impact on the construction processes within the field of civil engineering. In this blog post, we will explore the effects of automation and robotics on civil engineering construction processes.
Civil engineering has always been at the forefront of technological innovation. From the invention of the wheel to the construction of the tallest buildings in the world, civil engineering has played a vital role in shaping how we live and work. In recent years, the rise of automation and robotics has had a profound impact on the construction processes within the field of civil engineering. In this blog post, we will explore the effects of automation and robotics on civil engineering construction processes.
 The world is experiencing a significant demographic shift, with aging populations, increasing urbanization and changing cultural attitudes affecting how we plan and design our cities. These changes profoundly impact civil engineering and urban planning, requiring new approaches and innovative solutions to meet the needs of a rapidly evolving society. In this blog post, we will discuss how these shifts affect civil engineering and urban planning, and how they might affect McNeil Engineering.
The world is experiencing a significant demographic shift, with aging populations, increasing urbanization and changing cultural attitudes affecting how we plan and design our cities. These changes profoundly impact civil engineering and urban planning, requiring new approaches and innovative solutions to meet the needs of a rapidly evolving society. In this blog post, we will discuss how these shifts affect civil engineering and urban planning, and how they might affect McNeil Engineering.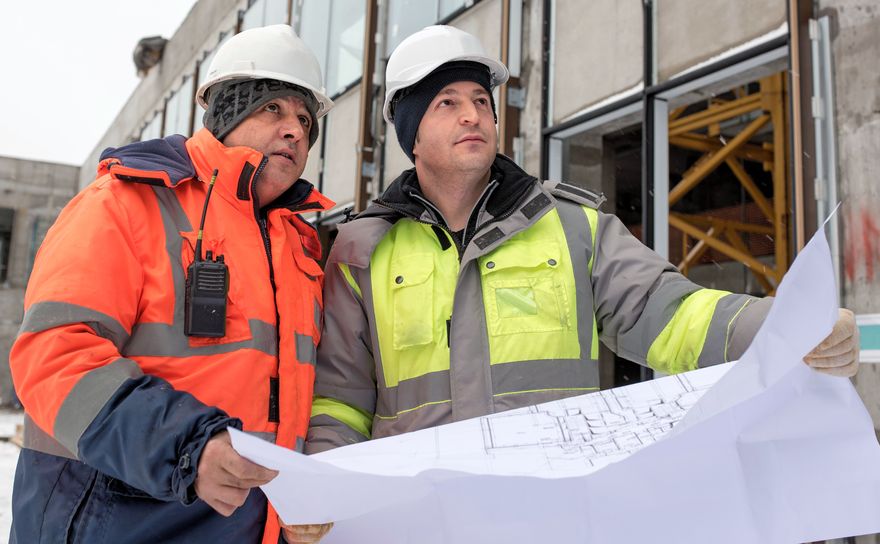
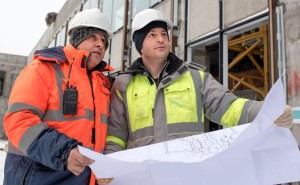 Safety culture is a critical aspect of any industry, but it is essential in the civil engineering and construction fields. A safety culture is an organizational culture that prioritizes safety as a core value and integrates safety into all aspects of operations. In our industry, this safety culture and the safety of workers and the public are paramount, and any safety lapses can have serious consequences. This blog post will explore the importance of safety culture in civil engineering and construction industries and highlight some best practices for developing and maintaining a strong safety culture.
Safety culture is a critical aspect of any industry, but it is essential in the civil engineering and construction fields. A safety culture is an organizational culture that prioritizes safety as a core value and integrates safety into all aspects of operations. In our industry, this safety culture and the safety of workers and the public are paramount, and any safety lapses can have serious consequences. This blog post will explore the importance of safety culture in civil engineering and construction industries and highlight some best practices for developing and maintaining a strong safety culture.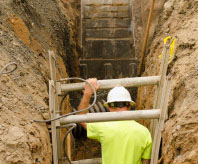
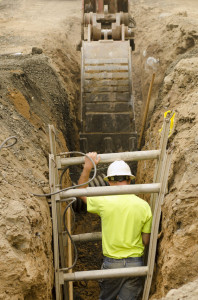 Disasters can strike without warning, leaving communities devastated and needing urgent assistance. From earthquakes and hurricanes to floods and wildfires, the impact of disasters can be catastrophic, causing widespread damage to infrastructure, homes and businesses. Civil engineers like ours can play a critical role in disaster response and recovery efforts in these situations. In this blog post, we will explore the importance of civil engineering in disaster response and recovery, and the role that civil engineers play in rebuilding communities after disasters.
Disasters can strike without warning, leaving communities devastated and needing urgent assistance. From earthquakes and hurricanes to floods and wildfires, the impact of disasters can be catastrophic, causing widespread damage to infrastructure, homes and businesses. Civil engineers like ours can play a critical role in disaster response and recovery efforts in these situations. In this blog post, we will explore the importance of civil engineering in disaster response and recovery, and the role that civil engineers play in rebuilding communities after disasters.
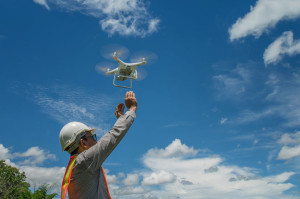 Drones, also known as unmanned aerial vehicles (UAVs), have revolutionized the field of civil engineering at large, especially with respect to surveys and inspections. With their ability to capture high-resolution images and videos from the air, drones have become a valuable tool for civil engineers to collect accurate data and analyze structures and landscapes. In this blog post, we will discuss the use of drones in civil engineering surveys and inspections and how they are transforming the industry.
Drones, also known as unmanned aerial vehicles (UAVs), have revolutionized the field of civil engineering at large, especially with respect to surveys and inspections. With their ability to capture high-resolution images and videos from the air, drones have become a valuable tool for civil engineers to collect accurate data and analyze structures and landscapes. In this blog post, we will discuss the use of drones in civil engineering surveys and inspections and how they are transforming the industry.
