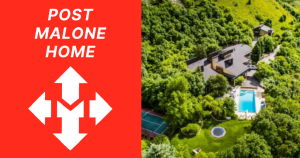What has McNeil Engineering been up to so far this year? Part II
 Welcome back to Part II in our blog series looking at what we’ve been up to this year. We recently came out with our spring 2022 newsletter and we wanted to highlight some of our proudest projects to illustrate the scope and scale of our work.
Welcome back to Part II in our blog series looking at what we’ve been up to this year. We recently came out with our spring 2022 newsletter and we wanted to highlight some of our proudest projects to illustrate the scope and scale of our work.
1. North Union Landscape Architecture
Our overall objective for the North Union apartments was to create a unique, urban environment for residents and the public that plays off the design of the building but also fits the area. The intersection of 900 East and 7220 South is very heavily trafficked and loud. However, it’s also a major crossing point for students from the nearby high school.
After visiting the site and analyzing the area, we wanted to create a design that allows us to buffer the plaza area and creates small, more intimate gathering spaces and seating areas to be enjoyed by residents and the public. With this in mind, we designed custom black powder-coated steel planters in distinctive shapes that will be planted with our water-wise plant palette.
We designed the complex’s roof deck to be functional for a variety of uses. Black steel planters and cast-in-place concert planters and seat walls, create private seating areas and social gathering spaces with BBQs and inviting spaces to hang out. Native plant material was used for low water usage and for a natural vibe that will be able to sustainable during the heat of summer.
Our design team worked with the developer and architect to include many amenities as possible in the project such as walking paths, interesting seating areas, a zen rooftop pool, and a dog park. Huge shoutout to Scott Schoonover, landscape architect manager on this project.
2. Post Malone Home
As more information is publicly released, we’re happy to share that we had the opportunity to work in-depth on Post Malone’s new home. It was an incredible project, read more below!
The original home was constructed in 1986. The existing construction was primarily of timber framing on a concrete foundation. The new owner wanted to convert the existing living space into a sound studio. The first task was to take out one elevation of the original seismic resisting exterior walls and extend the rear of the home by approximately 30 feet. The new exterior consisted of all glass with no walls so special seismic-resistant moment frames were used to resist the seismic forces. The original design of the structure’s interior had gravity resisting bearing walls. These walls were taken out and replaced with steel beams and steel posts.
The house was constructed on a hillside lot. On the uphill side of the lot, a new cast-in-place underground concrete basement area was designed with a concrete tunnel connecting the main existing house with the new basement. Several tall cantilever concrete walls were constructed on the site to extend the flat areas of the lot for the new construction of a pool house with a new pool. Also on the site is a two-story partially buried 12-car garage with a recreational deck as a roof. Being partially buried, the garage walls were as much as 2’-6” at the base.
McNeil Engineering performed the structural design for the approximately 3000 sq. ft pool house. Constructed of timber framing members and concrete walls, the structure was built on a mat slab foundation to help minimize differential settlement. The pool house has rooms for sleeping and entertaining, including a “man-cave,” which also stores the pool equipment. Some of the most interesting features of this structure are walls that rotate upward so as to give full, open-end access to the pool deck.
McNeil Engineering also performed the structural design for a two-story concrete garage. The rear wall of the garage retains the uphill soil and boulders to carve out a portion of the mountainside for storage and display of the client’s vehicles. A steel-framed second-story open rail mezzanine allows full views of the cars below (or at eye level) thanks to a multi-car lift in the garage. We have to give a shout-out to Matt Roblez, our structural engineer on the project!
We hope you have enjoyed this look back at some of our important and notable projects this year. We would like to end this series of blog posts with a note from our president:
As we approach the 40-year mark of being in business in Utah and the Intermountain Region, I know I speak for our entire team at McNeil Engineering when I say thank you! Reflecting on experiences over my 27 years at McNeil Engineering, it has been truly enriching. From a small team of engineers and a survey crew to the full-service firm that we have become today. We do not take that growth for granted and it wouldn’t be possible without our friends and colleagues. Please enjoy this Spring issue of our quarterly newsletter and know that we appreciate your business and your friendship. Here’s to many more years of working together to help make Utah great!
Mike Hoffman
President
