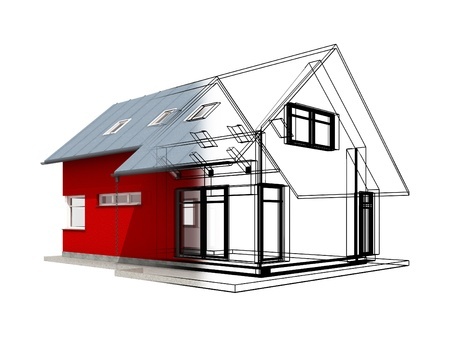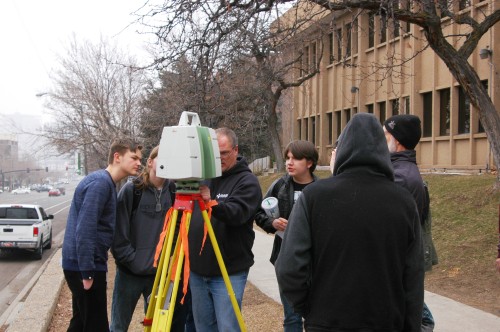3D laser scanning is the best way to understand the nature of a building
 3D laser scanning is used by architects, engineers, inspectors and even students, but did you know that the technology has only been around since 1998?
3D laser scanning is used by architects, engineers, inspectors and even students, but did you know that the technology has only been around since 1998?
In under 20 years, this technology has completely changed the way many do their professions, and has made solving problems and improving safety easier than ever.
But how can this technology benefit you, and why is it better than regular old surveying?
Benefits. Laser scanning gives us, as an engineering team, the ability to literally see through an entire structure. When you get to a job, thanks to concrete, bricks, shingles and the like, it’s nearly impossible to find out where things like structural beams and support columns are.
Laser scanning gives us data points that literally bounce off every corner, nook and cranny in a building. When we take those data points and upload them into our BIM software, we’re able to get an accurate, and cost-effective glance at how a building’s structure is faring and what needs to be done.
With laser, there is no guess work. We can pinpoint, and address problems easily with just the push of a button.
Uses. Located on the left coast? At one point or another, an earthquake will occur. If you need to update a structure, knowing exactly where a building’s weakness lies is critical to keeping not only the structure’s integrity intact, but also in protecting employees or owners from an accident.
Thorough scans of ceilings, foundations and walls can also assist in reinforcing historic or aging structures, or give business owners insight into future issues they may encounter with the building.
Contact our team today, and schedule an appointment to have your building, home or historic structure 3D laser scanned. The process is quick, affordable and can give you insight you won’t find anywhere else. We look forward to working with you.



 Over the last few weeks, Mike Hoffman has been out at City Academy, a local Charter School, scanning. The school currently has two buildings and they’re hoping to build an atrium between the two structures in order to connect them.
Over the last few weeks, Mike Hoffman has been out at City Academy, a local Charter School, scanning. The school currently has two buildings and they’re hoping to build an atrium between the two structures in order to connect them.
 When you imagine futuristic transportation, chances are good you envision flying cars, teleportation devices and artificially intelligent aircraft, but if billionaire inventor Elon Musk has his way, making a trip from New York to Los Angeles could involve being shot through a plastic tube at 800-miles-per-hour.
When you imagine futuristic transportation, chances are good you envision flying cars, teleportation devices and artificially intelligent aircraft, but if billionaire inventor Elon Musk has his way, making a trip from New York to Los Angeles could involve being shot through a plastic tube at 800-miles-per-hour.
 Watching the Macy’s Thanksgiving Day parade is a fun holiday tradition for many Americans, but did you ever wonder how those magnificent balloons go from concept to reality? How exactly does a team take a sketch of Kermit the Frog or Garfield and turn it into a gigantic floating creation? Here’s a quick overview.
Watching the Macy’s Thanksgiving Day parade is a fun holiday tradition for many Americans, but did you ever wonder how those magnificent balloons go from concept to reality? How exactly does a team take a sketch of Kermit the Frog or Garfield and turn it into a gigantic floating creation? Here’s a quick overview. Before you know it, the temperatures will drop and our roads and parking lots will be covered in ice and snow. To help you prepare for the winter ahead, we thought it would be a good idea to cover the best parking lot prep practices. Here are some easy, yet efficient things that you can do at your own place of work.
Before you know it, the temperatures will drop and our roads and parking lots will be covered in ice and snow. To help you prepare for the winter ahead, we thought it would be a good idea to cover the best parking lot prep practices. Here are some easy, yet efficient things that you can do at your own place of work. Every four years, the American Society of Civil Engineers releases a National Infrastructure Report. Within that report is an overview of each individual state’s strengths and weaknesses. Utah ultimately received a C+ average, and that emphasizes that there are areas to improve on. Here’s a closer look at what the 2015 Utah Infrastructure Report found:
Every four years, the American Society of Civil Engineers releases a National Infrastructure Report. Within that report is an overview of each individual state’s strengths and weaknesses. Utah ultimately received a C+ average, and that emphasizes that there are areas to improve on. Here’s a closer look at what the 2015 Utah Infrastructure Report found: